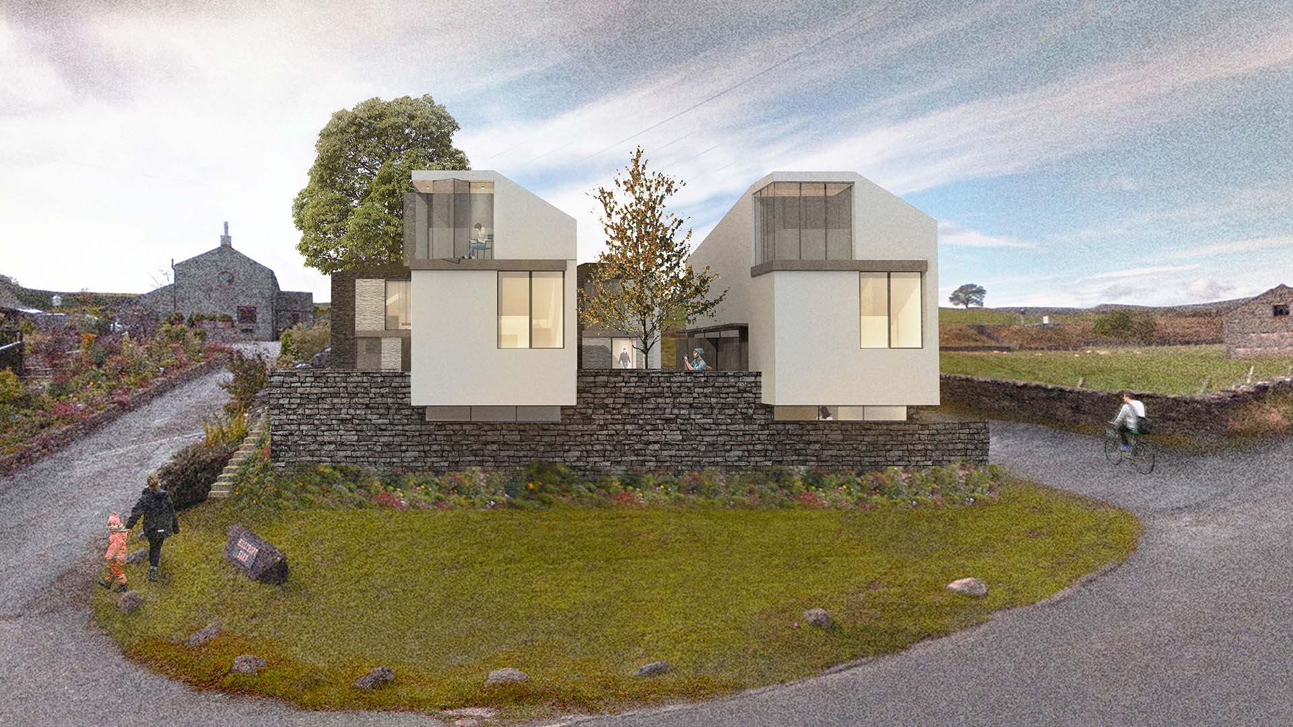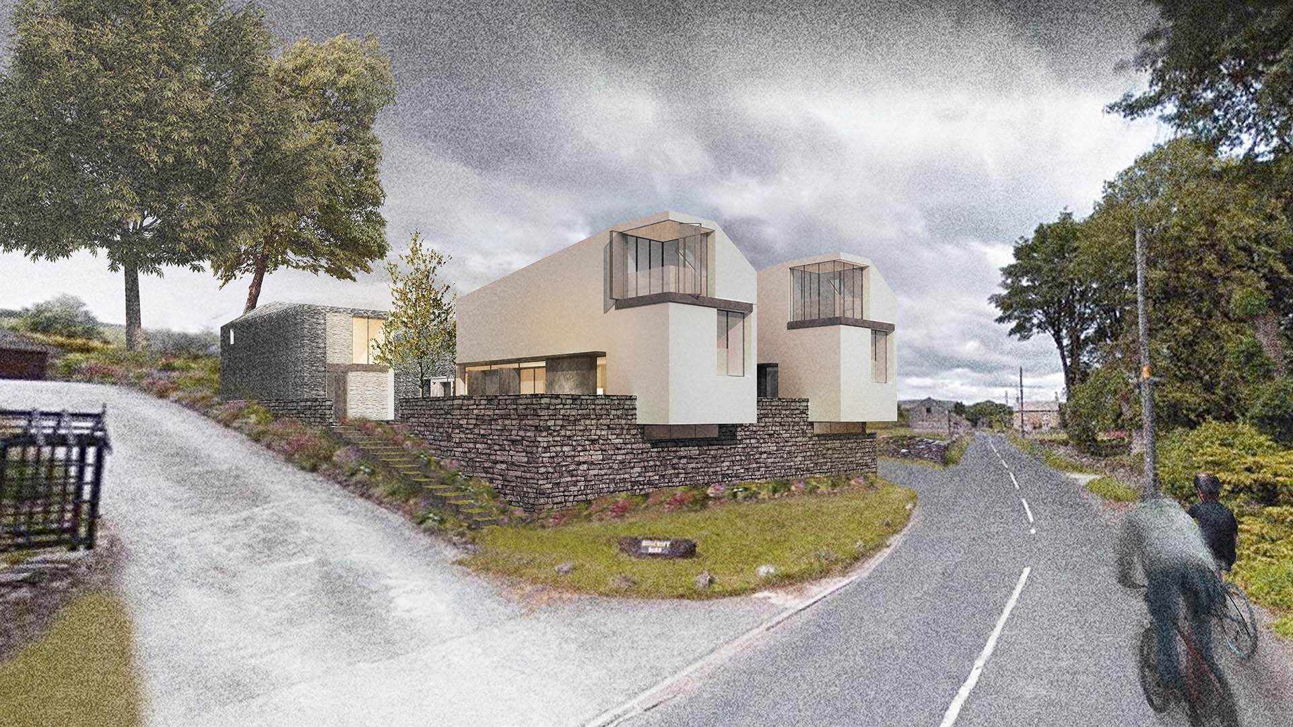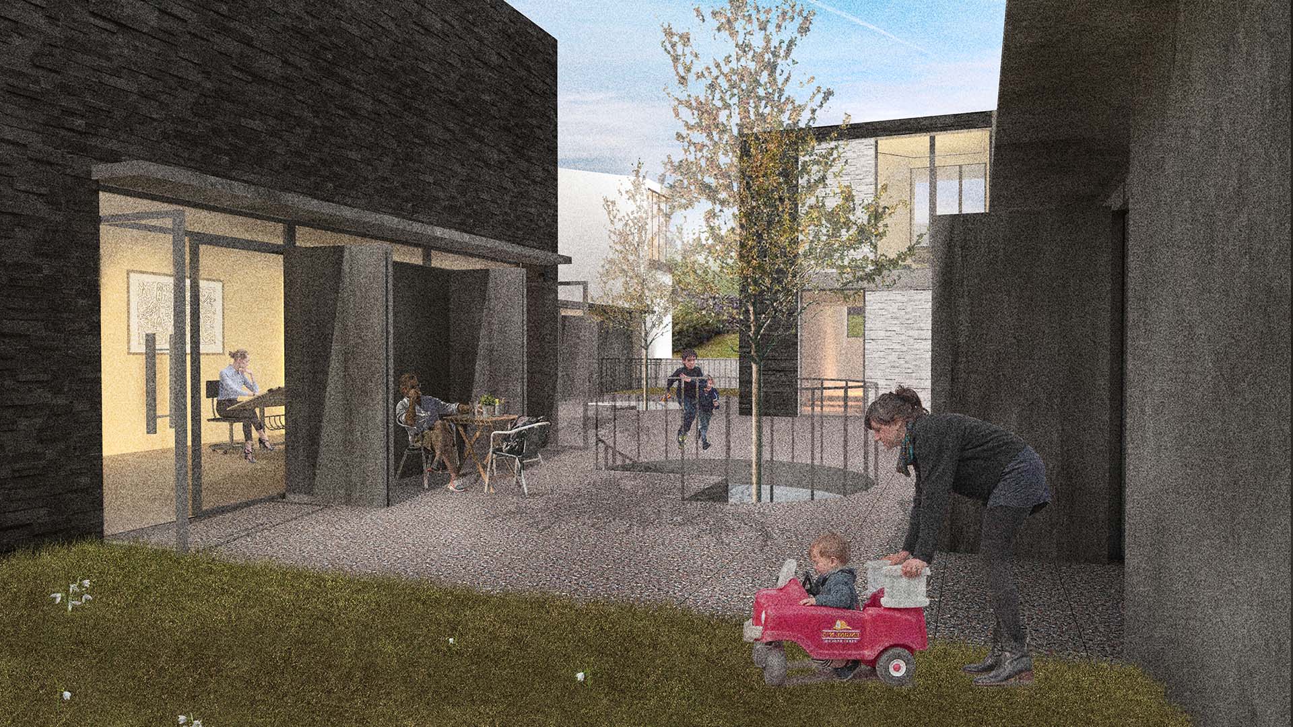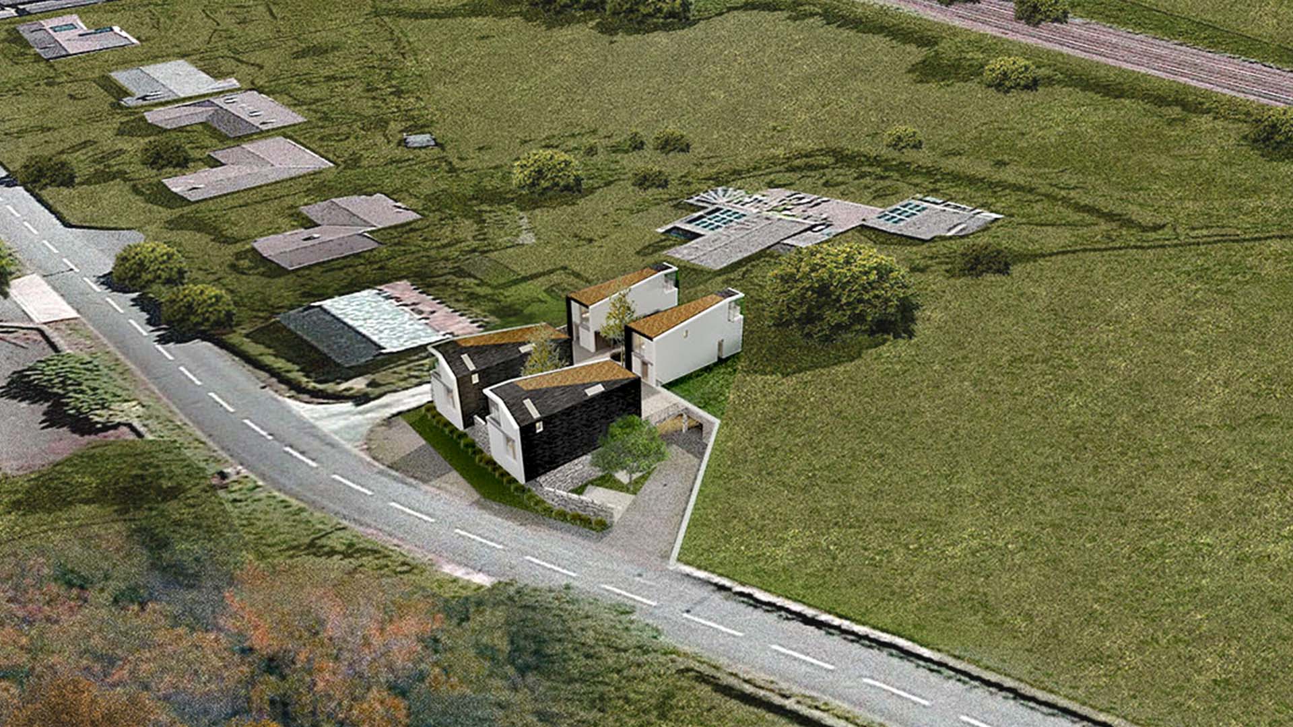

The site in rural Yorkshire offers a fantastic opportunity to provide distinctive yet contextual flexible and affordable accommodation with a community feel, to attract younger people who are seeking to live within the area and require integrated business and/ or workshop space. Flexibility in the Accommodation Mix, Use and Ownership is achieved through the adaptive nature of the dwelling typologies.
In each of the house configurations, the ‘Front of House’ or ‘Back of House - Workshop’ spaces can be retained by the dwelling owner or leased out, following the traditional model of living above a commercial unit. This allows for expansion of business/ workspace should the needs of one owner reduce while a neighbour’s demands increase - encouraging community interaction.
Client: International Competition | RIBA UK
Project Status: Submitted 2019
Area: 700m2 (150 m2 per dwelling)

The site in rural Yorkshire offers a fantastic opportunity to provide distinctive yet contextual flexible and affordable accommodation with a community feel, to attract younger people who are seeking to live within the area and require integrated business and/ or workshop space. Flexibility in the Accommodation Mix, Use and Ownership is achieved through the adaptive nature of the dwelling typologies.
In each of the house configurations, the ‘Front of House’ or ‘Back of House - Workshop’ spaces can be retained by the dwelling owner or leased out, following the traditional model of living above a commercial unit. This allows for expansion of business/ workspace should the needs of one owner reduce while a neighbour’s demands increase - encouraging community interaction.
Client: International Competition | RIBA UK
Project Status: Submitted 2019
Area: 700m2 (150 m2 per dwelling)



