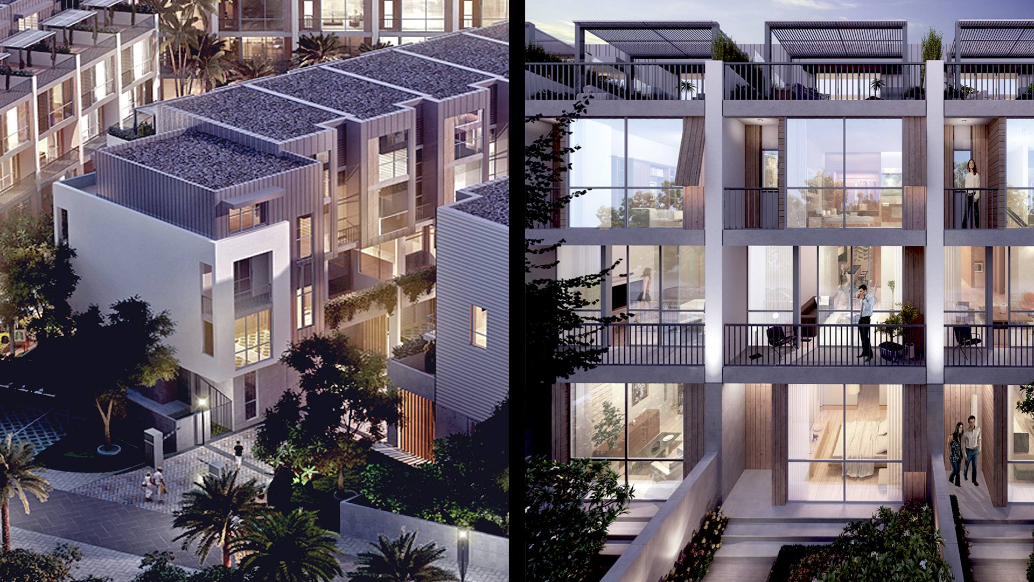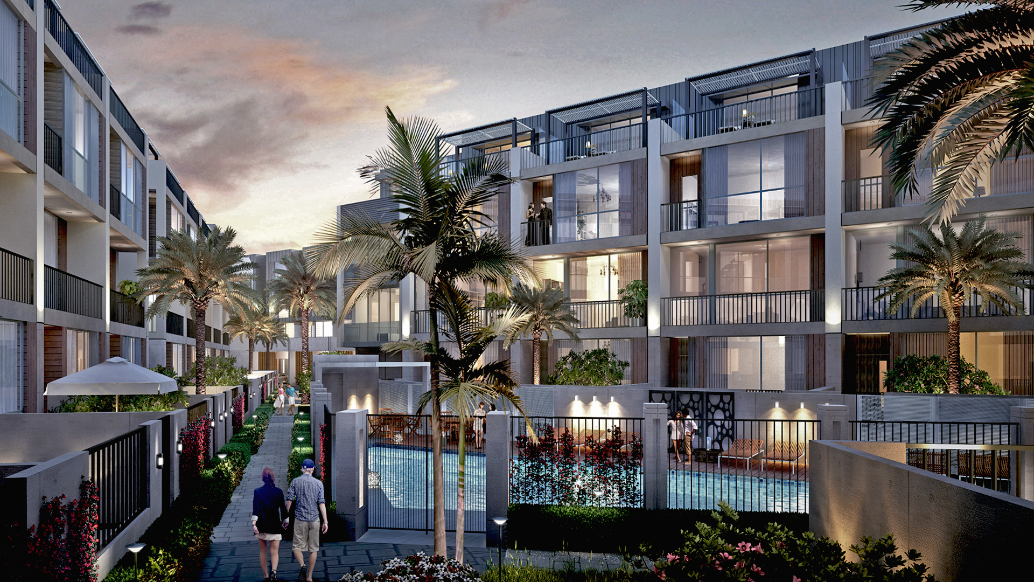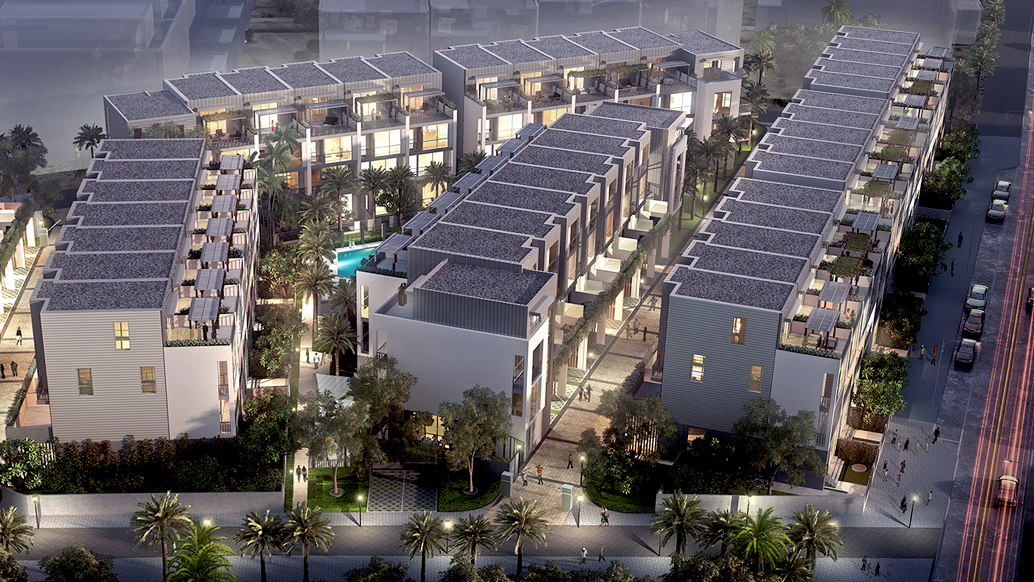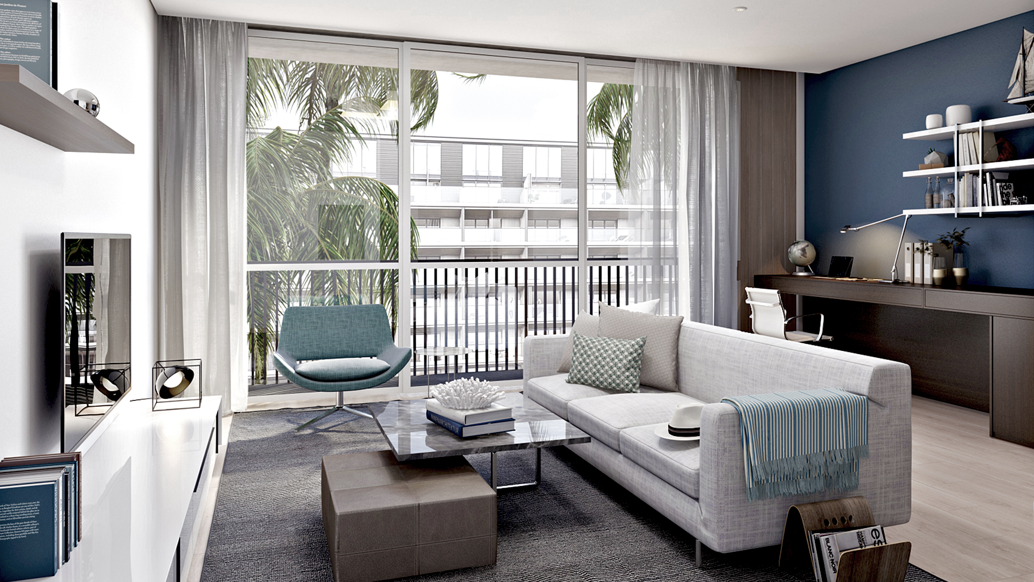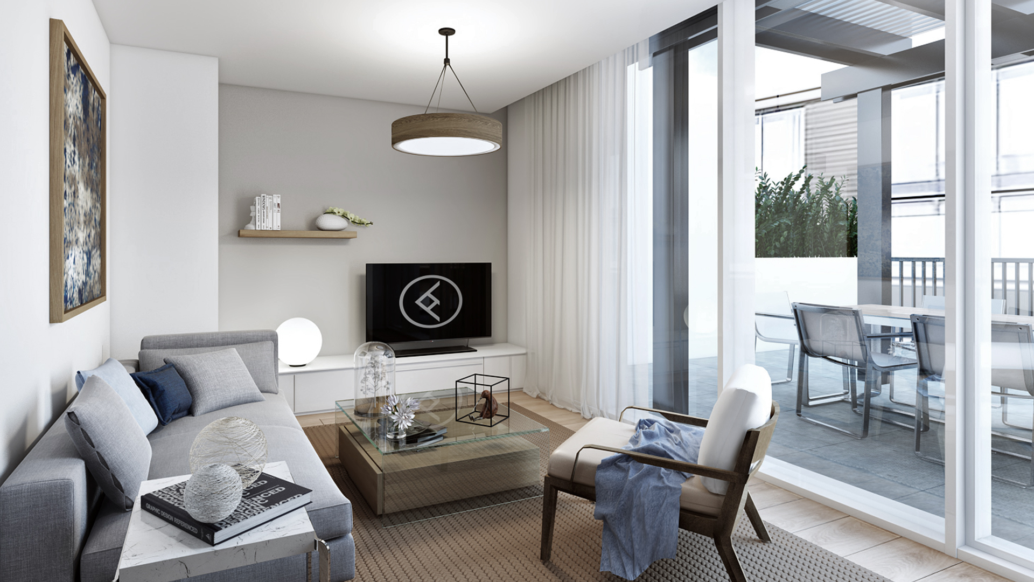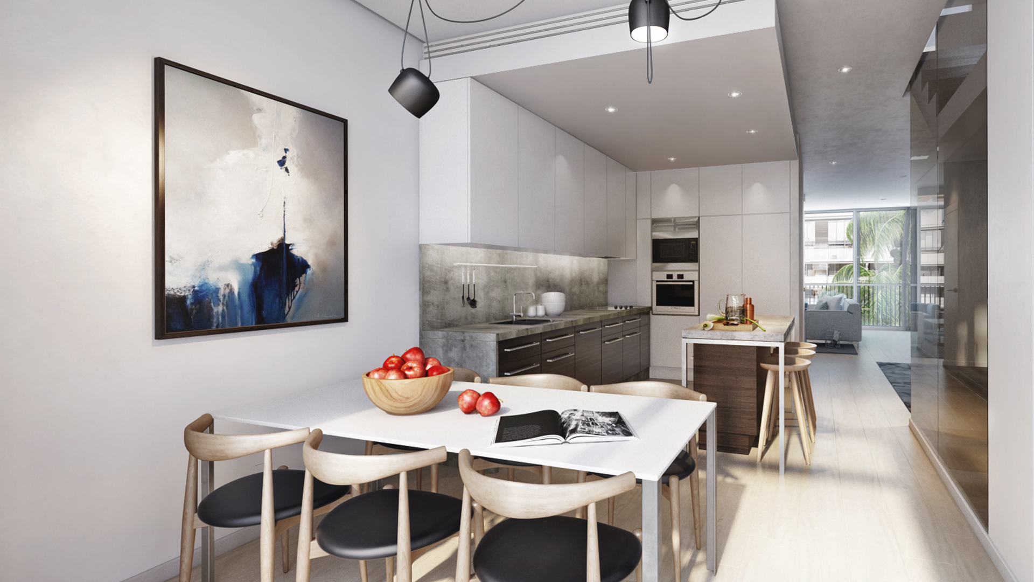

ANARCHITECT was appointed by a design driven Developer Client Ellington Group, to reimagine an existing master plan for a series of residential townhouses as well as to design both the architecture and interiors for each of the properties in the development. Our task was to recreate a modern living experience focused around a social series of gardens and central pool; creating an open and very modern clean line townhouse development. The townhouses were both efficient with planning and size but also maximized daylight and openness while utilizing the upper floor levels to create beautiful roof terraces.
Somerset Mews interiors are efficiently planned residential units based on a more European domestic scale. The spaces were light and bright with dual aspect. Our unique approach was to raise the main living space to the first floor and keep services and back of house areas on the ground floor; creating an elevated living space in each townhouse with a desirable view.
Materials incorporated in the project were fair-faced concrete, zinc for the roof and partial cladding with white stucco textured render, precise steel frame windows to maximize daylight with subtle opening vent panels finished in silvered teak wood.
Client: Ellington Group
Project Status: Under approvals
Area: 22,000sqm
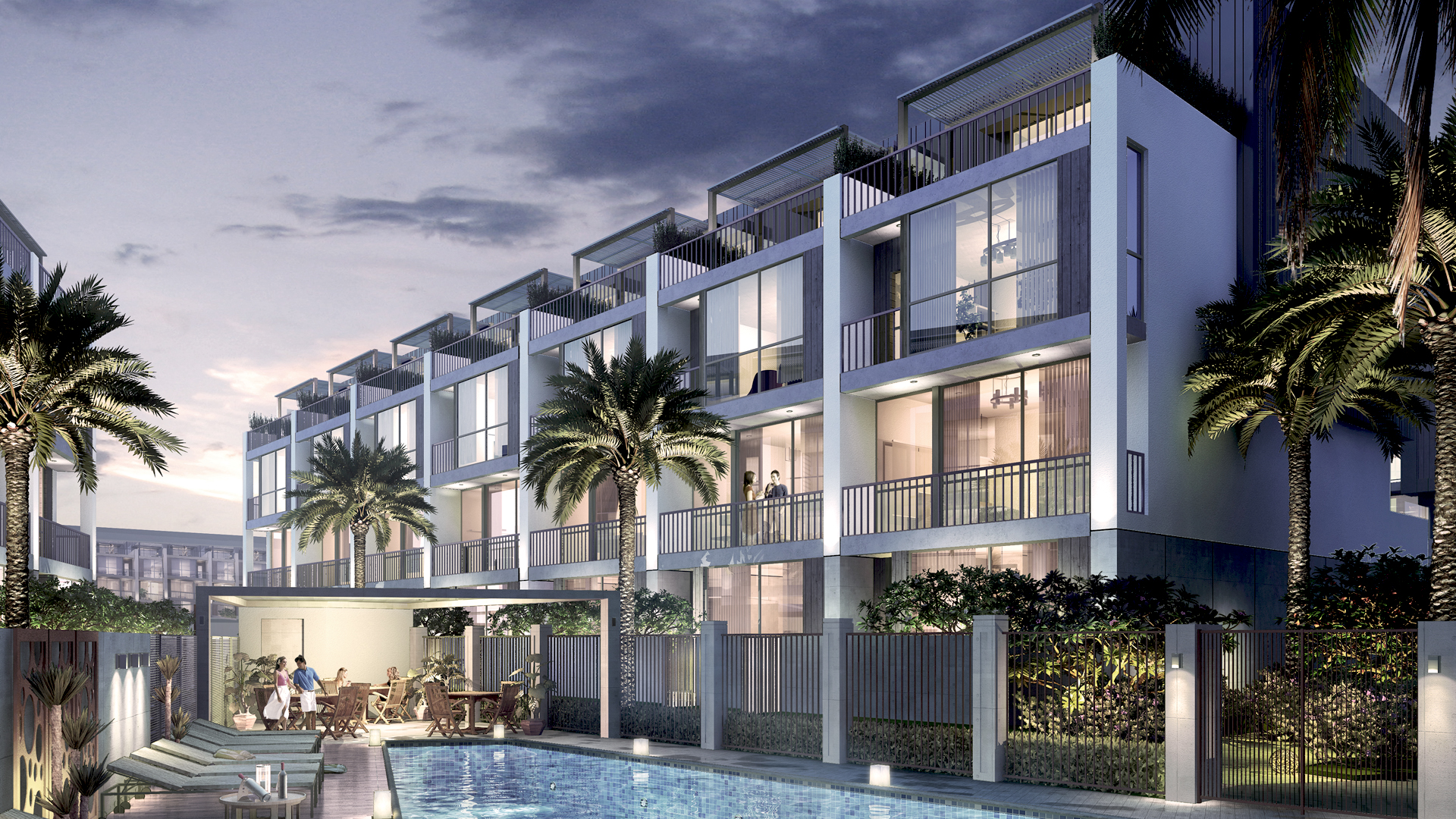
ANARCHITECT was appointed by a design driven Developer Client Ellington Group, to reimagine an existing master plan for a series of residential townhouses as well as to design both the architecture and interiors for each of the properties in the development. Our task was to recreate a modern living experience focused around a social series of gardens and central pool; creating an open and very modern clean line townhouse development. The townhouses were both efficient with planning and size but also maximized daylight and openness while utilizing the upper floor levels to create beautiful roof terraces.
Somerset Mews interiors are efficiently planned residential units based on a more European domestic scale. The spaces were light and bright with dual aspect. Our unique approach was to raise the main living space to the first floor and keep services and back of house areas on the ground floor; creating an elevated living space in each townhouse with a desirable view.
Materials incorporated in the project were fair-faced concrete, zinc for the roof and partial cladding with white stucco textured render, precise steel frame windows to maximize daylight with subtle opening vent panels finished in silvered teak wood.
Client: Ellington Group
Project Status: Under approvals
Area: 22,000sqm

